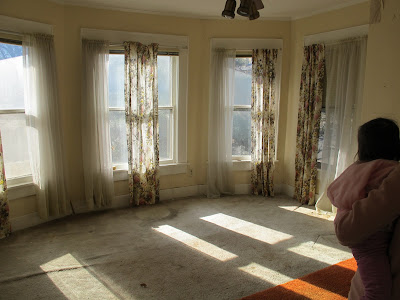Since we launched this blog about a week ago (now the most viewed renovation blog featuring a home located on the 600 block of NW 16th Street in Mesta Park), we have received numerous questions concerning various details of the project. Here are the answers to your burning questions:
1. How long will the project take?
ANSWER: We hope to move in by late Summer or early Fall. Keri is assuming it will be Thanksgiving...
2. Where are you living?
ANSWER: This question correctly assumes two things: (1) we are not living in the Mesta Prairie and (2) I am too cheap to pay the mortgage on our old house and the construction loan at the same time. We are living with my (Reagan) parents in Edmond. They have a big house so we don't end up stepping on too many toes. We have pretty much invaded and taken over the upstairs, which is an upgrade from our old house: we went from a 2 bed, 1 bath, to my parents' upstairs, which is 4 bed, 2 bath. Not bad. Plus, no bills!
3. What are the specs of the house and/or are you changing the layout?
ANSWER: The house was originally 4 bed, 1 bath as constructed in 1910. That's why they call them Prairie Four Squares: four bedrooms in each corner. We are taking the two front bedrooms and turning them into a master bedroom and bathroom. We will actually lose a room, but gain a walk in closet and a large (relatively speaking) bathroom. The rest of the house is pretty much staying the same from a layout perspective. In all, the house is about 2,100 square feet. There was a small addition on the back of the house, we think in the 1950s based upon the old newspapers stuffed in the walls, that will serve as our utility/mud room that also features the downstairs guest bathroom.
4. Where will Hattie Mae go to school?
ANSWER: We are a long way from answering that question, even though we talk about it nearly everyday, but we are thinking there are some very attractive public school choices in the area, most likely Wilson Elementary. There is also talk of a charter elementary school in downtown OKC, which I understand will be the last of the Maps for Kids projects to be completed. We will see how that develops too.
Demo pictures coming soon...







































